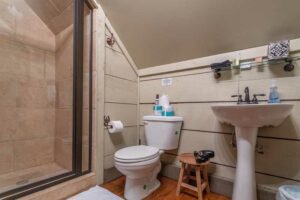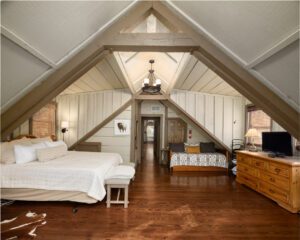Bedroom & Sleeping Space Information for Bison View Lodge
12 KING / 4 QUEEN / 2 FULL / 22 TWIN / 2 QUEEN sleeper sofas (42 beds in total)
Toggle the arrow on/off to see more details
The most luxurious bedroom on the property. 1 king bed with sitting area and fireplace. The Bison Suite has full glass windows with an incredible view of Mount Yonah.
Sleeps 2: 1 King bed with attached bathroom *open loft upstairs – named Eagle’s Nest
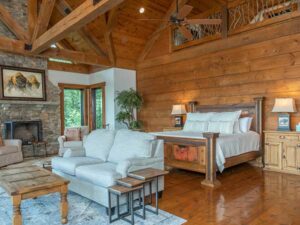
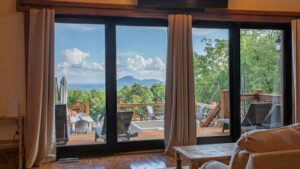
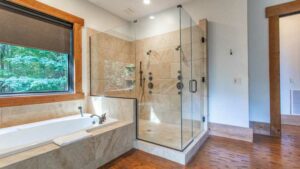
Sleeps 2: Flexible sleeping space – open loft above Bison Suite. Two twin beds / office space with 2 desks (access up spiral staircase from inside Bison Suite.
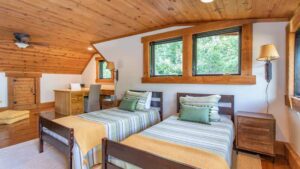
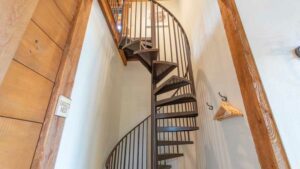
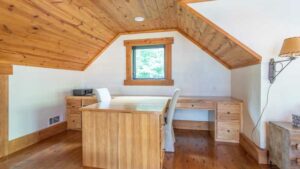
The White Tail Suite is on the main level and is close to the front door and kitchen area.
Sleeps 2: 1 Queen bed – attached bathroom
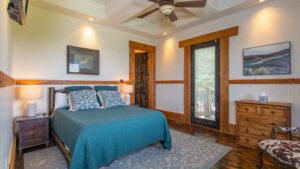
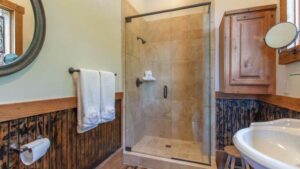
The Gray Fox Suite is very popular with guests and is located in one of the terrace levels. The suite features a bedroom with large closet, full bathroom, and a living room/bar area complete with queen sleeper.
Sleeps 4: Private bedroom with decorative fireplace
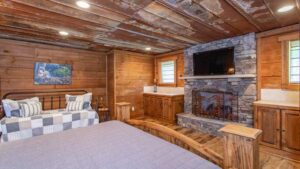
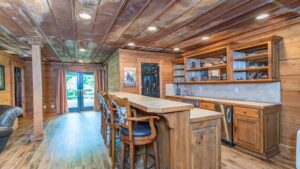
Sleeps 2: Gray Fox queen sleeper. Bathroom accessible from living room.
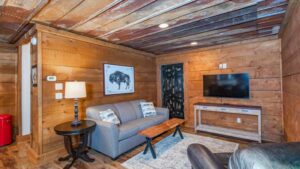
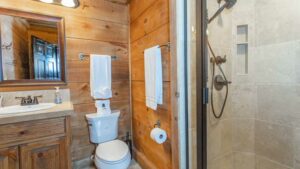
Sleeps 2: 1 King Bed, 1 attached bath
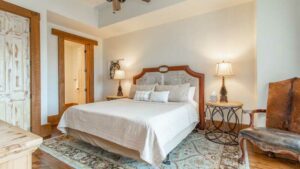
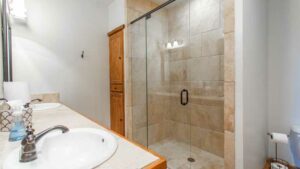
Sleeps 4: two queen beds, attached bath
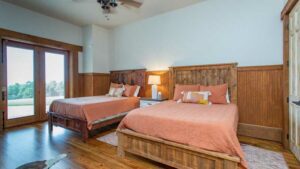
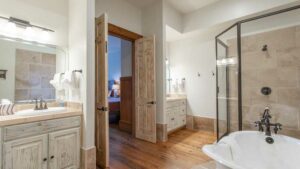
Sleeps 6: Two twin trundle beds, and queen sleeper sofa. There’s an extra twin trundle not seen in this picture
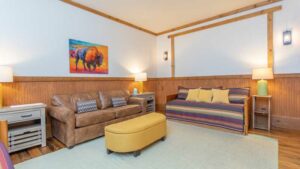 .
.
Sleeps 4: 2 sets of bunk beds. Top bunks are twin beds, bottom bunks are full beds. Attached bathroom with tub
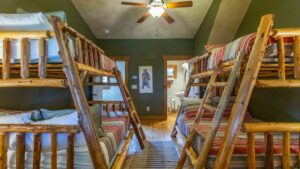
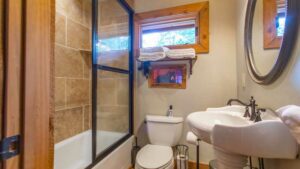
Sleeps 2: 1 king bed. Jack and Jill type shared bath
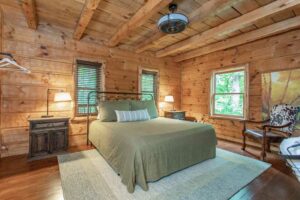
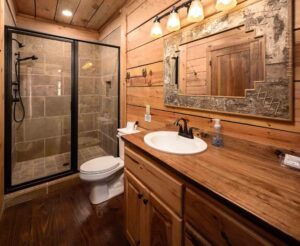
Sleeps 2: 1 King Bed – access to bathroom from hallway shared by Magnolia
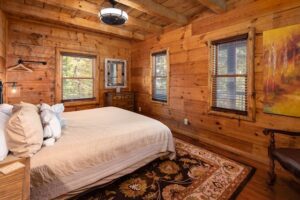
Sleeps 4: 1 King Bed / 1 Twin bed with 1 Twin Trundle underneath – Attached Bathroom
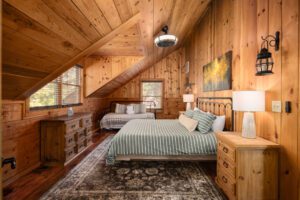
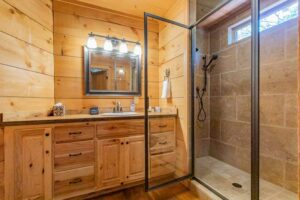
1 King bed – attached bathroom
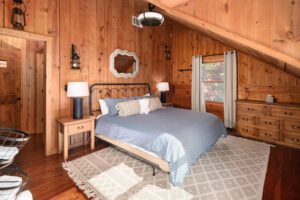
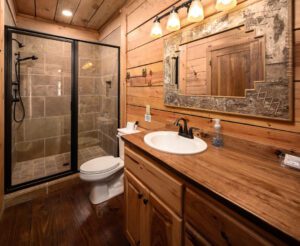
Sleeps 4: 2 King Beds – access to hall bathroom shared by Laurel
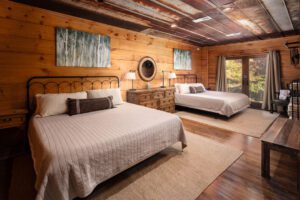
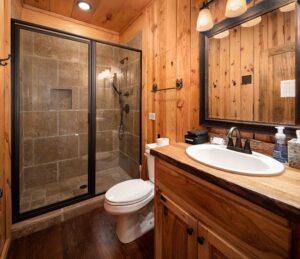
Sleeps 4: 1 King Bed / 1 Twin bed with 1 Twin Trundle underneath – access to bathroom shared by Birch
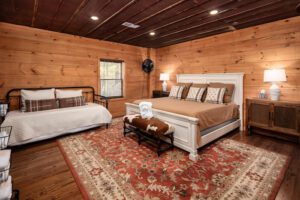
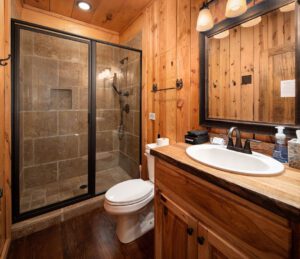
Sleeps 2: 1 Queen Bed – Attached Bathroom from bedroom and main living area. This bathroom is typically used as the main bathroom by those congregating in the barn
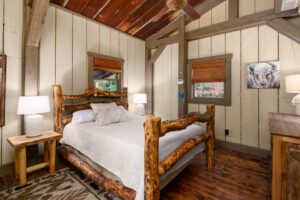
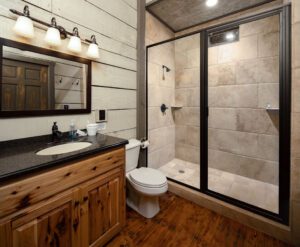
Sleeps 6: 1 King Bed / 2 Twin beds with 2 Twin Trundles underneath – attached bathroom
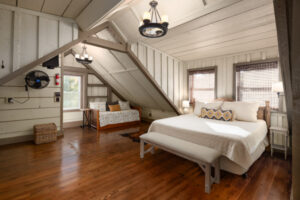
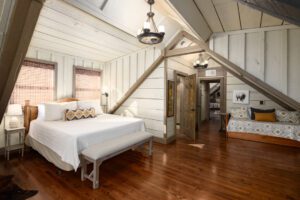
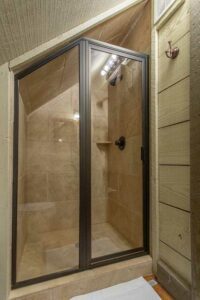
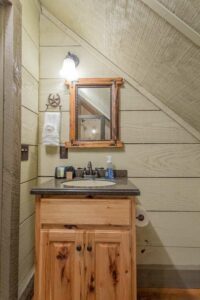
Sleeps 6: 1 King Bed / 2 Twin beds with 2 Twin Trundles underneath – attached bathroom
